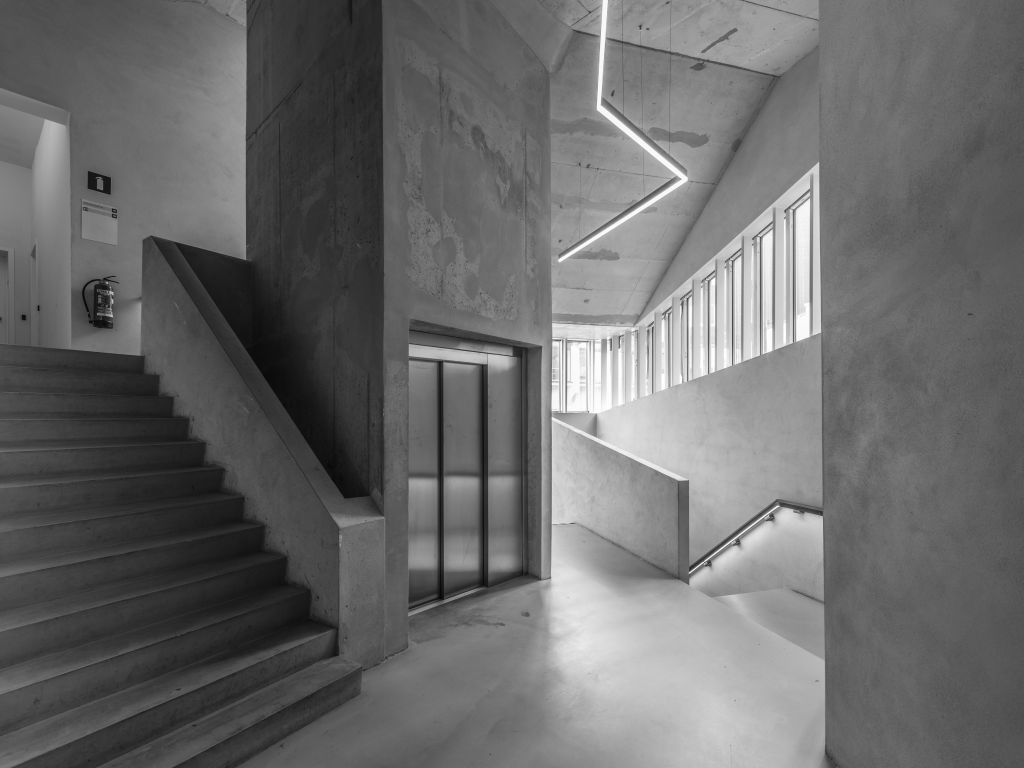The renovation of the Montgomery site started with a master plan aiming at clarifying and simplifying the spatial organisation of the edifice to improve its legibility, functionality, accessibility and overall safety.
The purpose of this master plan also consisted in studying, over five years, the economic and organisational feasibility of the global renovation of the site without disrupting daily activities.
After refurbishing the main auditorium and creating a students' restaurant, all 4 entrances of the site were clarified and the various secondary vertical flows were replaced with a new circulation core that, through its strategic position, allowed access to persons with disabilities to the near totality of the site.
The high-quality original architectural spaces were renovated and new rooms were created. The whole was equipped with contemporary furniture purposely designed for the project.
The exterior of the site, which is located within an interior courtyard facing the street, were landscaped to offer users meeting and relaxation areas.
The renovation also includes an action plan focused on sustainable development and aiming at reducing functional costs and environmental impact whist guaranteeing an increased comfort for users.

















