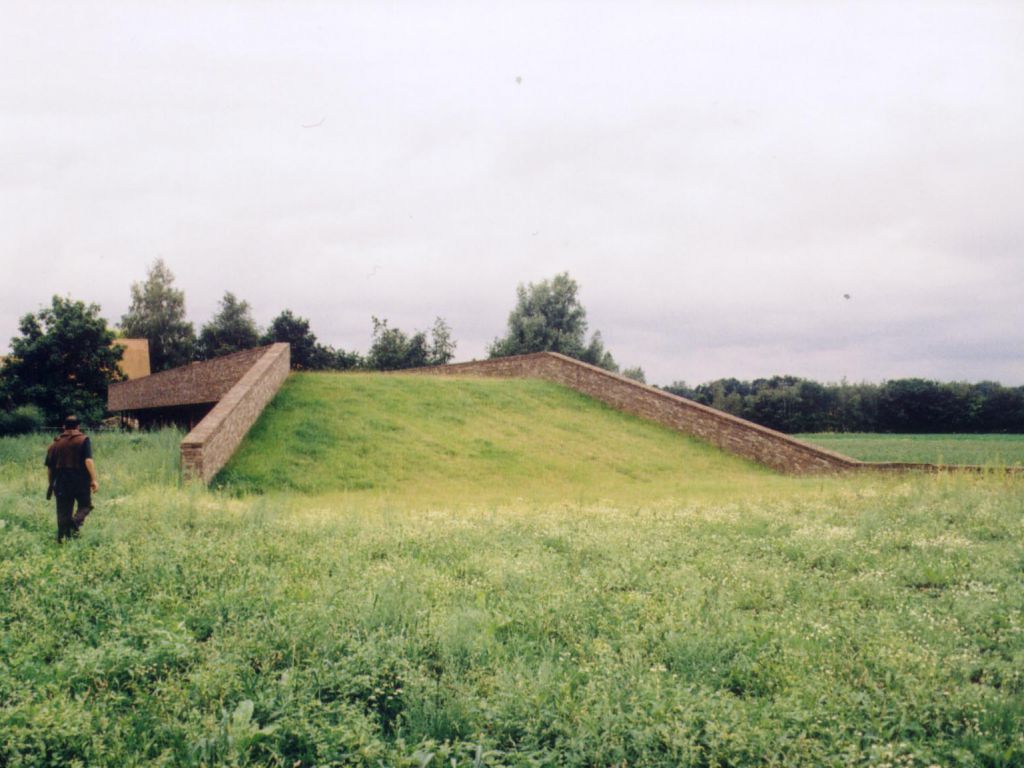Construction of 5 accommodations for disabled persons
The IONA institute is a social institution accommodating mentally disabled persons in semi-autonomy. Fed by Rudolf Steiner's pedagogy and originally created around a biodynamic farm, the IONA institute has required, over its 50 years' existence, the construction of several buildings that now form a village.
TWYCE ARCHITECTS has completed this structure with a building destined to house 5 accommodations.





