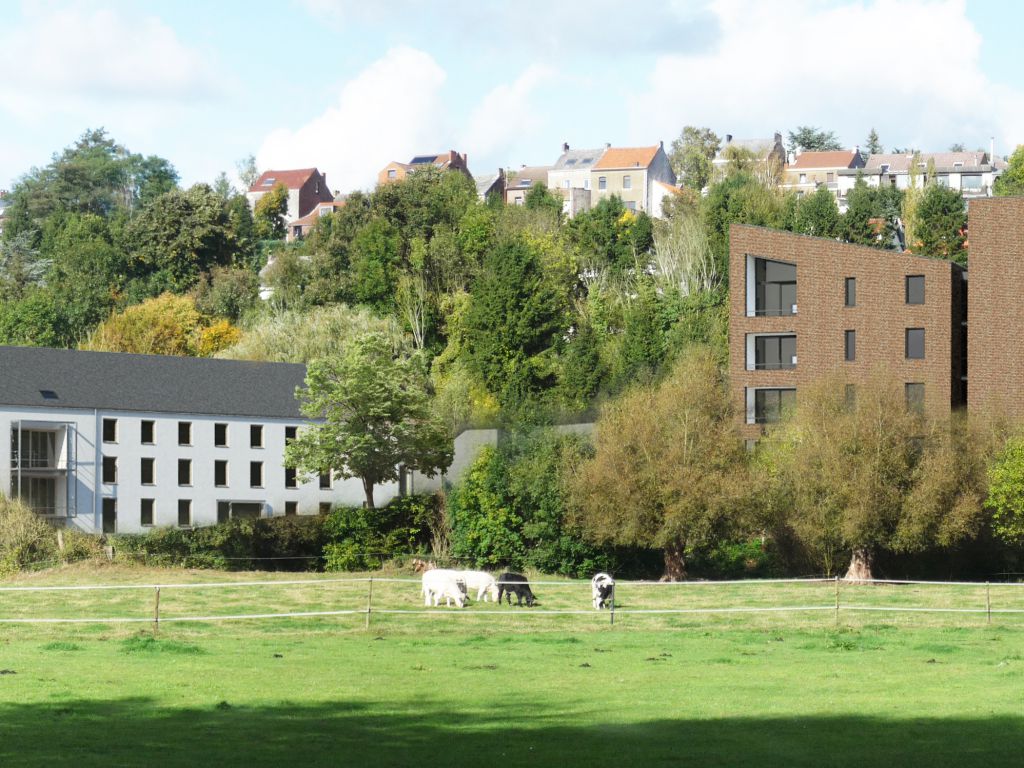The architectural intent underlying the project is exposed in two stages. The first consists in reinforcing the historical and architectural history of the windmill by emphasising its ancient heritage features: an original bare volume, uniformity of whites for the façades, rhythm and proportioned holes. The second phase consists in linking the windmill to the village by creating accommodations divided into three blocks, with the aim of following the typology and rhythm of neighbouring buildings. The play of sloping roofs of the new housing blocks takes over the usual inclined roofs of the original building whilst leaving all the force of its simplicity to the watermill’s traditional volume.
The former watermill will accommodate the new social and cultural facilities of the commune as well as 8 private and public accommodations. The 3 adjacent buildings will host 14 additional private housing.
The volumetry and typology of the new accommodation stemmed from the reading of the landscape, its landform and the urbanistic and historical qualities of the site, thus allowing respecting the delicate articulation between windmill and village.







